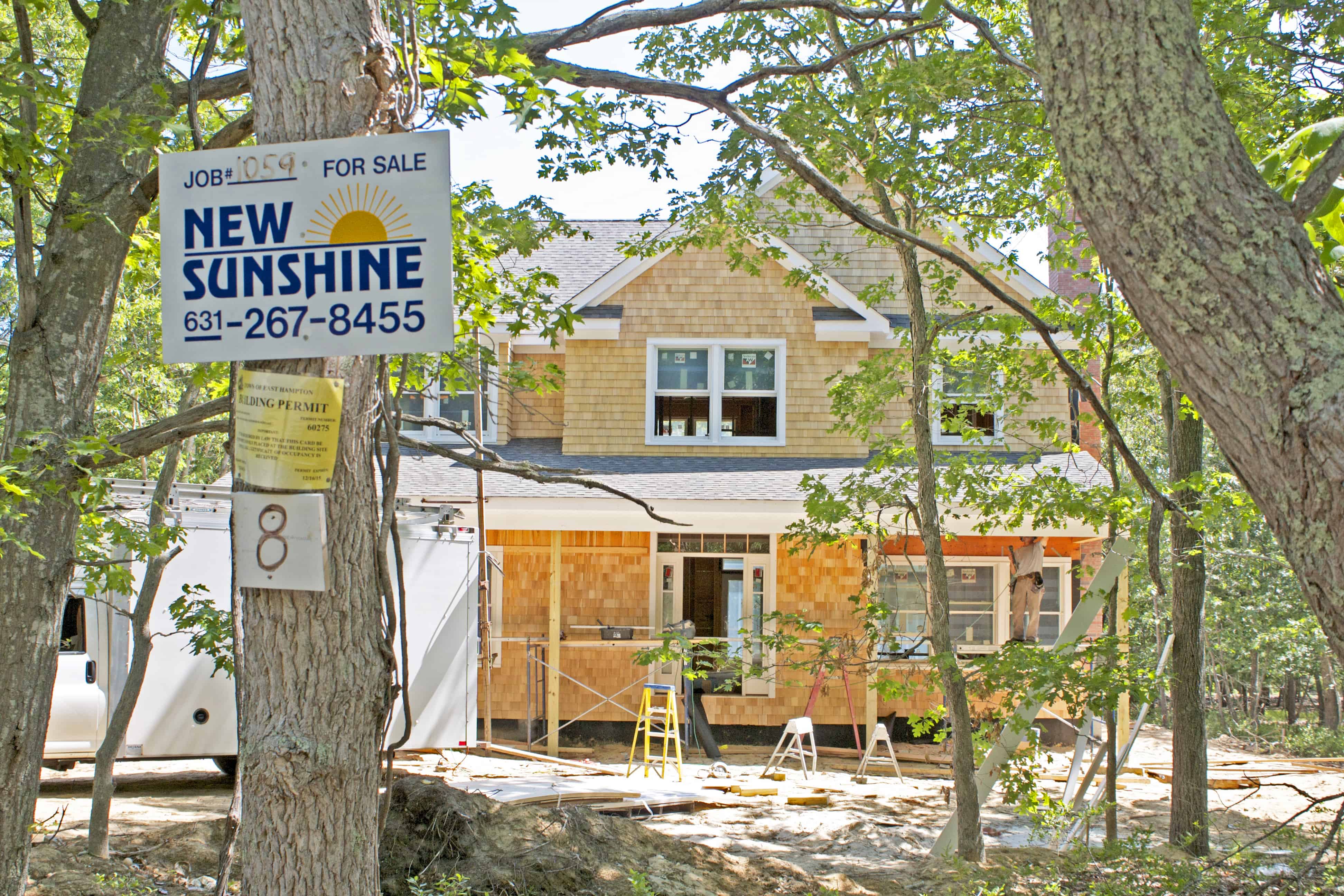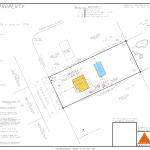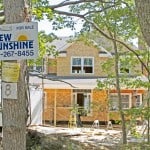Craftsman Style Farmhouse

This is a revised version of our Farmhouse is 2,575 S.F. With 4 ensuite bedrooms, the first floor has our traditional open flow floor plan with a living room and a studio and a 5th full bath and a laundry. The living room has a stone fireplace with a modern flair. The kitchen has white craftsman cabinets, with granite tops. All baths have marble tile, craftsman style vanities and marble tops. In the spacious yard there is an ingrained bluestone pool with room for a one car garage.
There are two Gas forced air furnaces for heat and air conditioning. The lot is 25,000 sq. ft. (0.5739 acres.)

